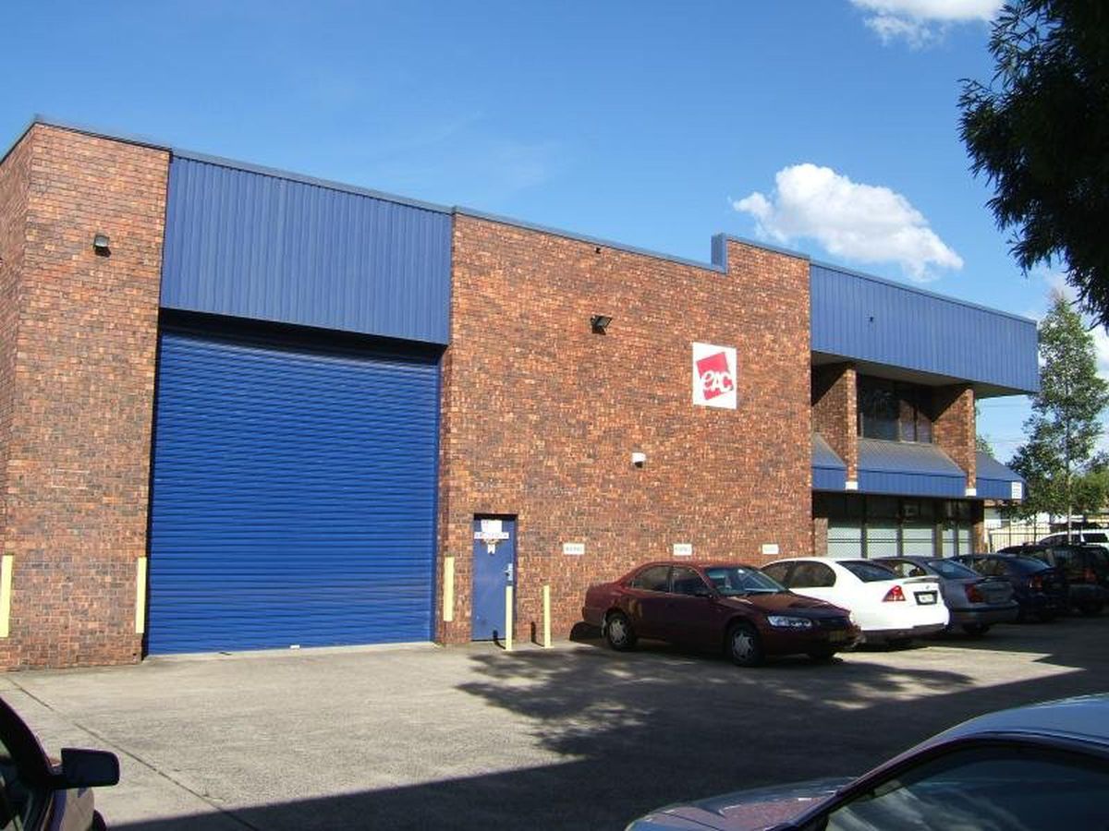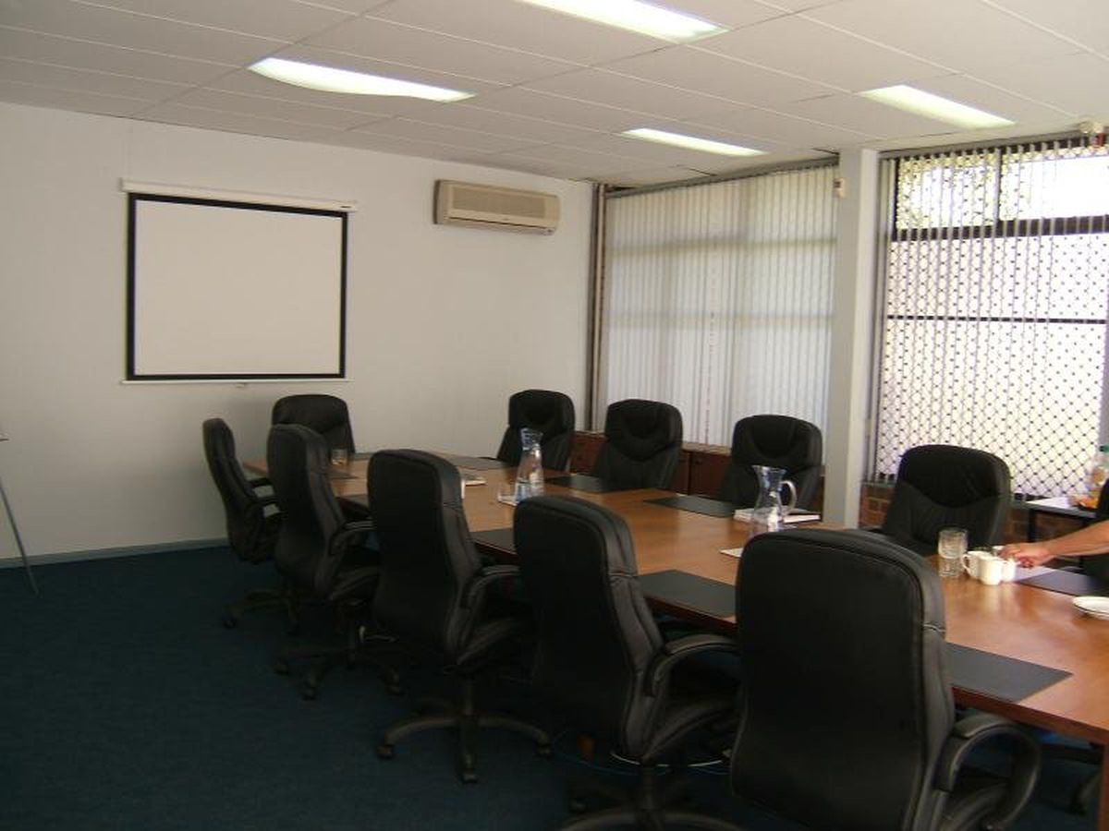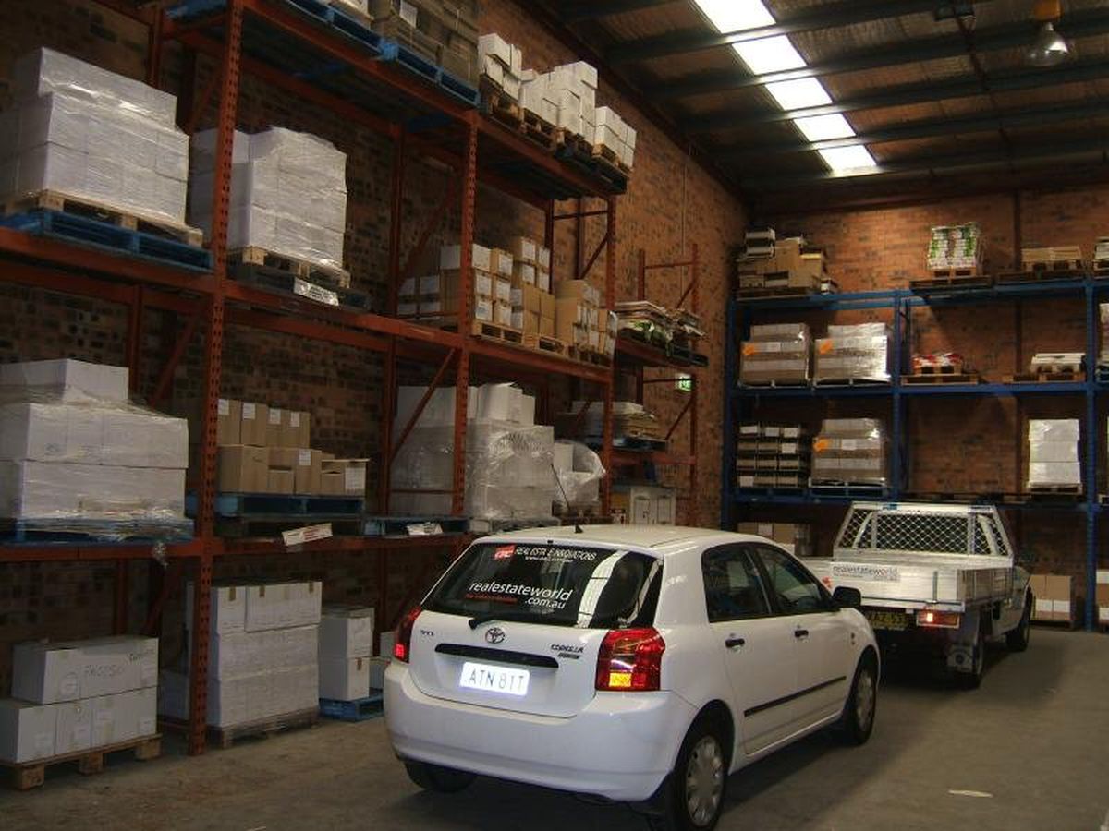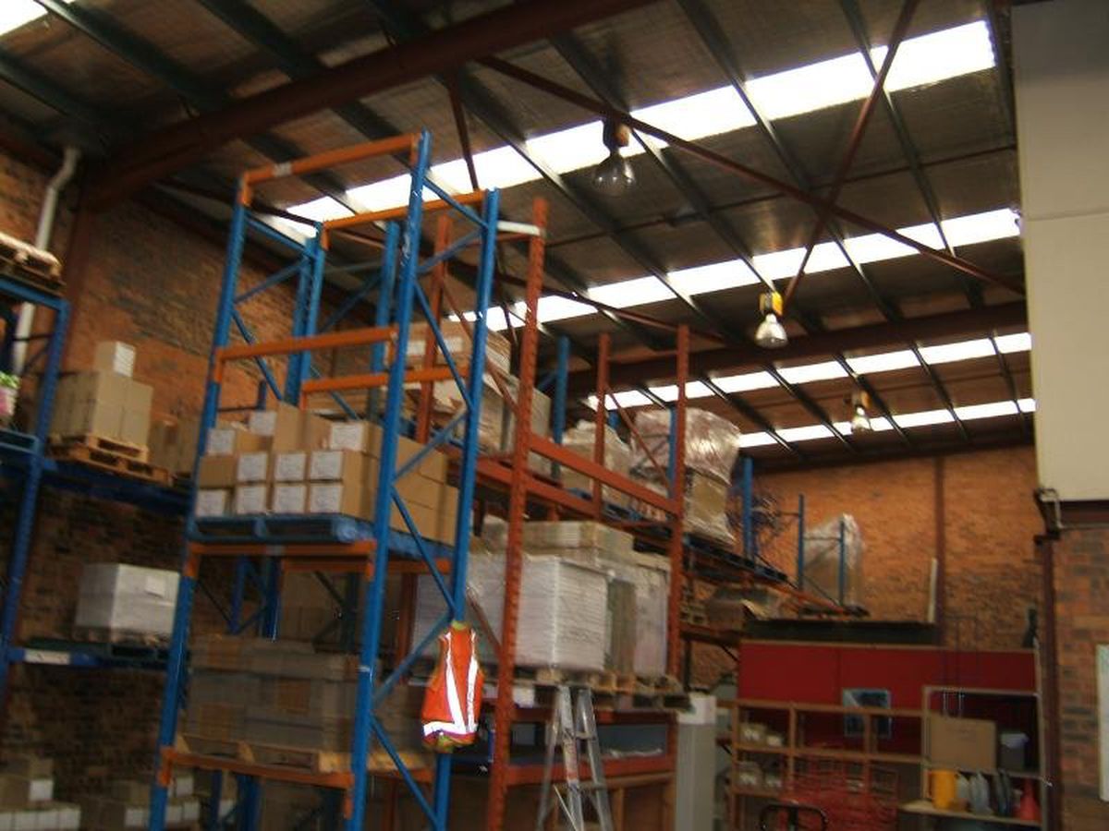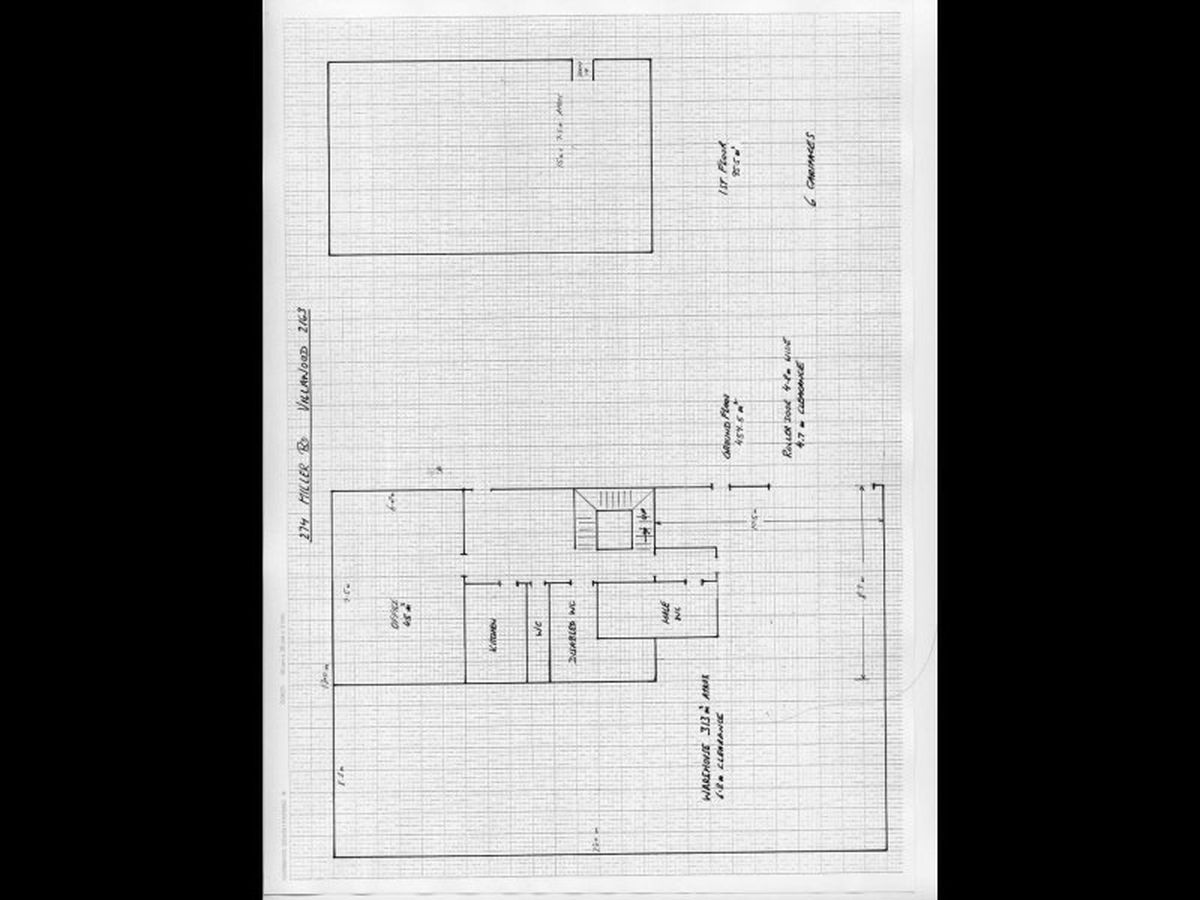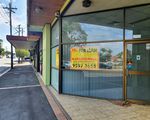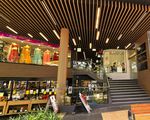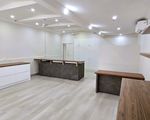274 Miller Rd, Villawood
Ideal Location, Multitude of uses.
:: Convenient Location
:: High Clearance
:: Parking for 6 cars
:: Well Presented Building
6 x Car Spaces. Zoning "4(a) General Industrial"
Ground floor area features a low ceiling office area, a high clearance warehouse of approximately 6 metres to 7 metres and a mezzanine office component. The clear span warehouse area is of an L- shape and supported by a steel portal frame. The ground floor office area features a reception area, a boardroom/training room, staff lunchroom, air conditioning, male/female/disabled toilet
The workshop area is accessed externally by way of a 4.8 metre wide x 5 metre high roller shutter door.
There is a combination of floor coverings including concrete, carpet and ceramic tiles with acoustic grid panel and plasterboard ceilings. Heating and cooling is provided by way of a wall mounted and split system air conditioner with lighting predominantly by way of fluorescent lights.
The first floor area features two offices with an administration area and an open training room with tea making facilities. The first floor is accessed by stairs located in the reception area, the floor coverings are carpet with acoustic grid panel ceilings, ducted air conditioning and fluorescent lighting.
Ground Floor 454.5 SqM + 1st Floor 95.5 SqM + Total 550 SqM.
Rent $1,016 per Week + Outgoings approximately $135 per Week
Mortgage Calculator
$3,078
Estimated monthly repayments based on advertised price of $0.
Property Price
Deposit
Loan Amount
Interest Rate (p.a)
Loan Terms

